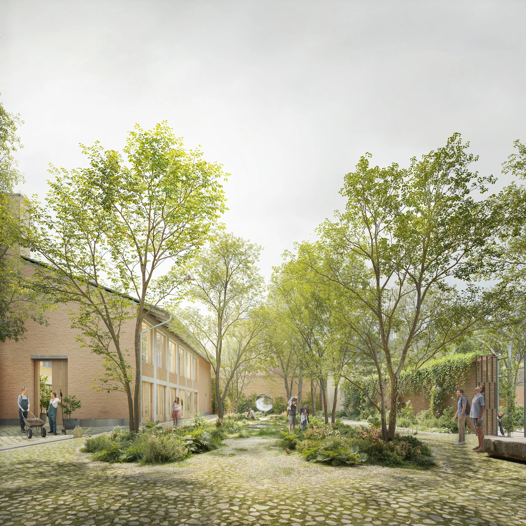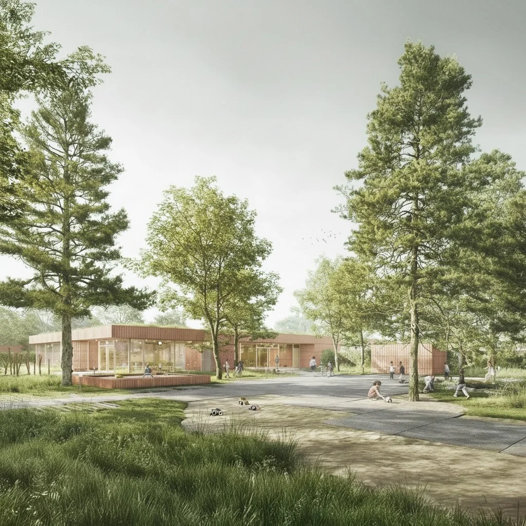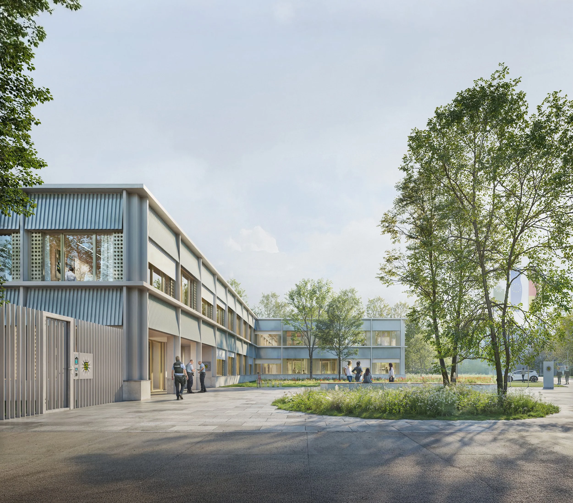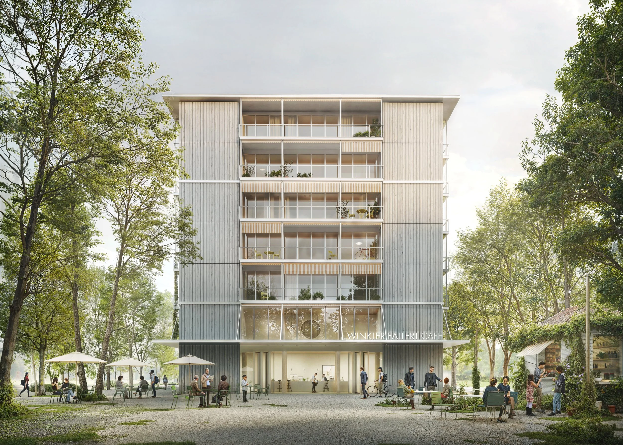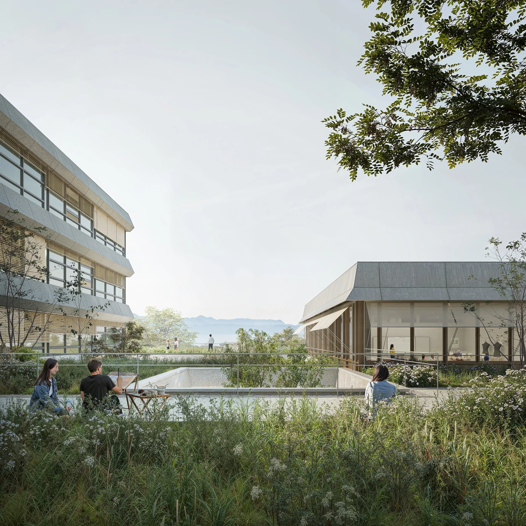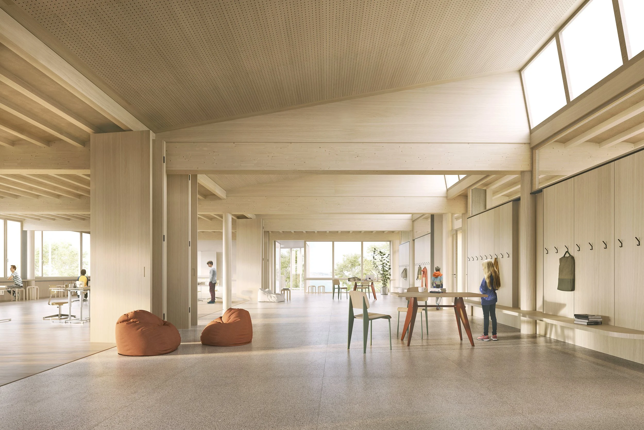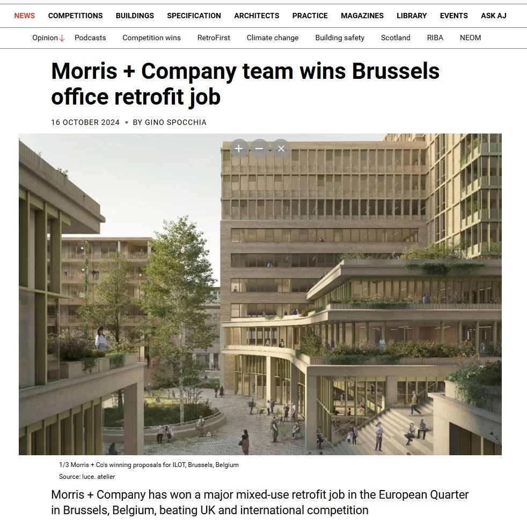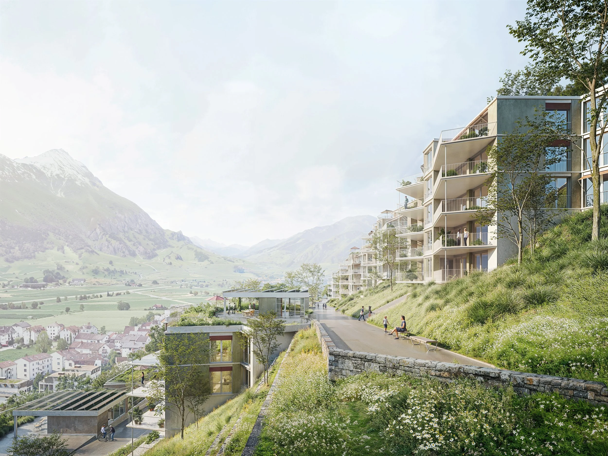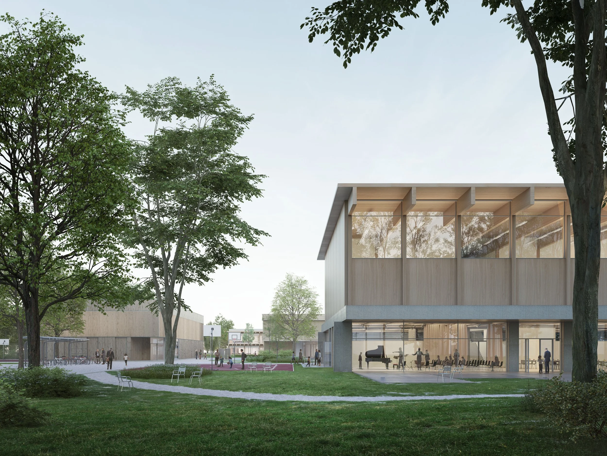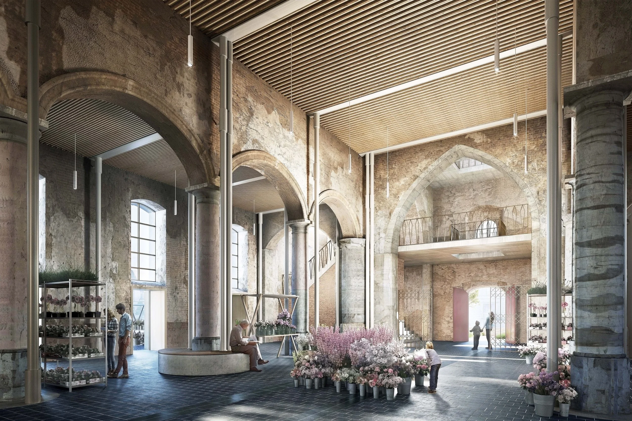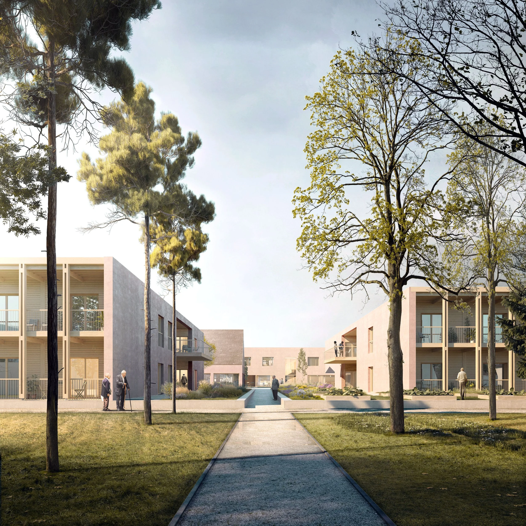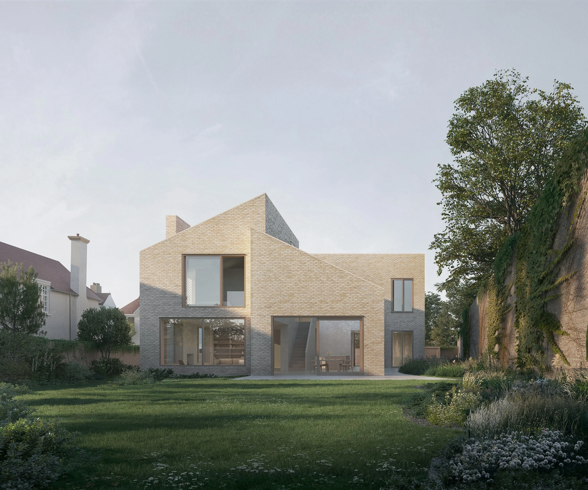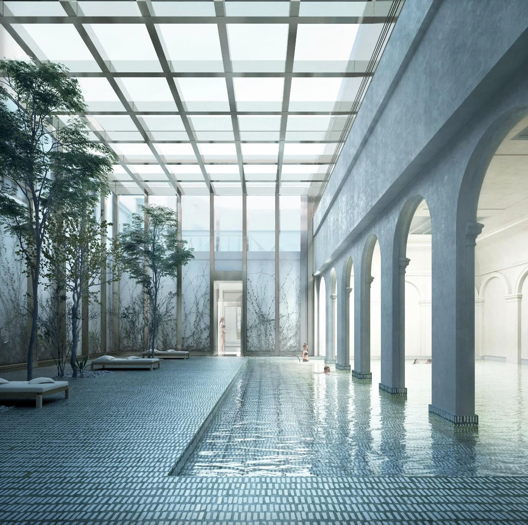1st Prize.
Care Center and Gymnasium. Zeist. NL
A thoughtful and nature-attuned proposal that weaves together learning, play, and landscape.
Inspired by the wooded, sandy terrain of Zeist, the design arranges a sequence of bold, timber-built volumes beneath a continuous four-meter-high roof, creating a fluid dialogue between indoors and outdoors.
The partially sunken gymnasium and clear programmatic layout shape a cohesive, sustainable environment where generous communal areas support growth, curiosity, and everyday life.
Architecture: Space&Matter
Images: luce. atelier
read more: mfa-slotlaan-zeist
NOV
25.
1st Prize.
Primarschulanlage Galgenen. CH
A clear and composed proposal for the extension of the primary school complex in Galgenen — a design that balances spatial generosity, landscape integration, and a precise architectural language.
Developed through a selective competition, the project shapes 4’754 m² of new educational spaces, carefully embedded within the local context and supported by a thoughtful landscape strategy.
Architecture: NOSU Architektur: Giulio Branca, Carla Llaudo, Meryl Leyhe, Landschaft: Bureau 105 Landschaftsarchitektur
Images: luce. atelier
read more: Primarschulanlage-Galgenen-1-Preis
DEC
25.
1st Prize.
Police Station Dresden. DE
A confident and precise design that unites civic presence, efficiency, and future-oriented form.
We are proud to have contributed the visualizations for this winning proposal – congratulations to Riehle+Köth Architekten for their remarkable achievement.
—
Architecture: Riehle+Köth Architekten
Images: luce. atelier
—
read more: Riehle+Köth Architekten
AUG
25.
1st Prize.
Emil & Fritz, two housing blocks in Ber, WIFAG Areal — CH
Winners of the WIFAG Areal competition – Buildings B and F
Zurich-based EM2N Architekten AG has been awarded first place in the third competition for the transformation of Buildings B
We had the pleasure of creating the visuals for their winning proposal.
find more: Wifag Areal.
Architecture: EM2N
Images: luce. atelier
JUL
25.
1st Prize.
Complexe scolaire des Esserpys, Romanel-sur-Lausanne - CH
Winners of the parallel study mandate for the new school complex in Romanel-sur-Lausanne, commissioned by the Commune and ASIGOS.
We were pleased to create the visuals for the winning proposal developed by AAPA.
Our compliments to the entire super team for the result.
—
Architecture: AAPA
Images: luce. atelier
JUL
25.
1st Prize .
Kwartier 51, regeneration of a former military site Sijsele - BE
Winners of the competition for the transformation of the former military domain in Sijsele, organized by WVI and the City of Damme.
We were pleased to create the visuals for the winning proposal, developed by the team of a2o architecten, a2o field, awg Architecten, B2Ai, Atelier Romain & Bureau Cnockaert, in collaboration with Ciril and Brocap.
find more: Kwartier 51.
—
Architecture: a2o, AWG, B2Ai, Bureau Cnockaert.
Landscape: Atelier Romain.
Images: luce. atelier
—
read more: Kwartier 51
JUN
25.
APR
25.
1st Prize – Paul Klee school, Münchenbuchsee — CH
Architektur: Giulio Branca, Carla Llaudo, Meryl Leyhe
Landschaft: Habitat Landschaftsarchitektur
Bauingenieur: Ulaga Weiss AG
Brandschutz: Quantum Brandschutz GmbH
Full article:: espazium
Architecture: NOSU
Images: @_luce.atelier
APR
25.
1st Prize – Pully, agrandir le collège Arnold Reymond — CH
Aeby Perneger & Associés SA has been named the winner of the parallel study mandate (MEP) for the expansion of the Arnold Reymond secondary school. On Thursday, April 3rd, the city of Pully unveiled the project during a ceremony attended by elected officials, architects, and residents. The plan includes eight additional classrooms and a multipurpose sports hall.
Read more: espazium
Architecture: Aeby Perneger & Associés SA
Images: @_luce.atelier
APR
25.
1st Prize – OSZ Bodenacker, Münchenbuchsee
NAOS Architekten has been awarded first place for their proposal to extend and renovate the OSZ Bodenacker in Münchenbuchsee. The project reopens the site both architecturally and symbolically, restoring the original scale of the schoolyard and offering a new sense of openness as students prepare to step beyond compulsory education.We had the pleasure of producing the visuals for their winning entry
read more: espazium.
Architecture: NAOS
Images: @_luce.atelier
1st Prize – Dijledal, Leuven
Urban vision and architectural development of a transformative new neighborhood on the edge of central Leuven, comprising 400 homes within a forest-based landscape. The project integrates diverse housing typologies, sustainable design strategies, and participative community spaces.
Architecture: VELD + B architecten
Landscape Architecture: Delva
Coordination (VELD): Ellen De Wolf, Maximilien Rimbot
APR
25.
MAR
25.
1. Rang – im Wettbewer Erweiterung Schulanlage Burgerau, Rapperswil. CH
We are absolutely delighted that, shortly after narrowly missing out on winning the competition for the Zimmerberg school complex, we are now standing at the top of the podium in Rapperswil Jona with the ARGE Balasingam Kunz Architekten GmbH, Gilbert Architektin, Merkli Architekt & Riker Architekt, Zurich.
Read more: espazium.
Architecture: ARGE Balasingam Kunz Architekten GmbH, Gilbert Architektin, Merkli Architekt & Riker Architekt
Images: @_luce.atelier
FEB
25.
Winning Design - Zwolle Railway Station’s New Entrance. NL
The transformation of Zwolle’s railway station is set to take shape with a newly unveiled winning design for its entrance hall and platform canopies. A timber-framed lantern will rise above one of the Netherlands’ oldest and most important railway junctions, bridging past and future in a vision of sustainability and architectural refinement. Congratulations to Studio Nauta and Joost Emmerik.
Every element of the design speaks to a deep commitment to circular principles, with reclaimed materials, rammed earth columns, and native planting interwoven throughout. Solar panels enhance the station’s energy efficiency, reinforcing Zwolle’s ambition to lead in sustainable urban development. By day, the new space will offer a place of calm and respite; by night, it will glow as a welcoming beacon, seamlessly integrating architecture, nature, and community.
Developed in collaboration with leading designers, engineers, and public stakeholders, the project marks a defining moment for the station and the city itself, setting a new standard for infrastructure that is both rooted in history and forward-looking in its approach.
Architecture: @studio_nauta and @joost.emmerik
Images: @_luce.atelier
JAN.
25.
1st prize - "Morris + Company, a20, and VELD Secure Landmark Mixed-Use Retrofit Project in Brussels' European Quarter.
The team will transform around 100,000m2 of office space into upgraded workplaces, homes, and community facilities.
Real estate fund Whitewhood and developer Cityforward said the winning scheme prioritised ‘sustainability and circularity, focusing on opening up the ground floor, adding green spaces, and improving water management, carbon footprint, and energy efficiency.
"Read the full article on the Architects’ Journal website via this link: here.
JAN.
25.
1st prize - Bitzi study, Ennetbürgen. CH
We are pleased to congratulate Malte Kloes architekten on their success in the Bitzi study commission, where their project has been recommended for further development. Thoughtfully embedded within the dramatic hillside of Ennetbürgen, the design engages in a refined dialogue with the landscape, capturing the ever-changing light and framing expansive views of Lake Lucerne and the Alpine horizon. Nestled between the serene waters of Lake Lucerne and the towering peaks of the Swiss Alps, Ennetbürgen unfolds as a place of quiet beauty—where the rhythm of nature dictates the passage of time, and the landscape offers a constant interplay of light and shadow. The project articulates a sensitive response to the site’s unique topography, balancing architectural clarity with an acute awareness of spatial experience and material presence.
Each residence is conceived to enhance the interplay between interior and exterior, fostering a seamless connection with the surrounding natural context.
Architecture: @malte_kloes_architekten
Images: @_luce.atelier
DEC
24.
MARCH.
24.
Gustave Roussy new laboratories and reserch center. FR
1st prize.
l’AUC and NP2F emerges victorious in the competition to construct a 33,000 square meter building, marking the commencement of a project set to double the number of researchers at Europe's premier oncology center in Villejuif.
Subsequent plans include the development of two additional buildings, tailored for rapid diagnostics and outpatient care.
Congratulations.
DECEMBER
23.
Redevelopment PWA Kazerne, Gouda. NL
1st prize.
Congratulation on winning. studio Nauta with Mulder Zonderland and Joost Emmerik.
Final urban plan approved, emphasizing historical preservation, sustainability, and an inclusive neighborhood with 220 homes, a health center, parking, and community spaces. Construction targeted for the first half of 2025.
A valuable effort in the urban fabric's reintegration, preserving the memory of the places and accentuating it through new interventions.
NOVEMBER
23.
L'école secondaire des Cherpines. CH
1st prize.
Congratulation on winning Ferrari archtectes.
Exciting news from Cherpines! Ferrari has won the competition for the upcoming secondary school, featuring a thoughtfully designed, low-profile structure seamlessly integrating with the surroundings.
The building defines diverse outdoor spaces, with a central entrance linking to Cherpines Square and the tram stop, and a volumetric design creating open landscaped areas to the south.
Breaking down the mass enhances visual dynamics, ensuring a dynamic neighborhood presence. The inclusive school encourages program interaction, spanning two levels with clusters connected by meeting places.
Generous public spaces on the ground floor, including a welcoming entrance hall, foster community engagement.
read the full article here. www.tdg.ch
AUGUST
23.
Ferme de la Culture, Troinex, Switzerland.
1st prize.
Congratulation on winning. aeby perneger architectes
Read more here.
MAY
23.
Gilly Town Hall, Belgium.
1st prize.
We're delight to hear Laboratorie in collaboration with Baumans Deffet won the design competition for the adaptive reuse of the former town hall into a mixed used public program, including a library, a police station, community spaces, migrant assistance services, population and elderly.
-
Congratulations on winning.
Read more on architectura.be
JAN
23.
School center Ost in Ebikon, Switzerland.
1st prize.
NYX ARCHITECTES wins the 1st prize at the open architecture competition: School center Ost in Ebikon. Congratulations.
Read more on espazium.ch
-
Architects: NYX team. (Nathanaël Chollet, Yann Gramegna, Cécile Attardo) Hoffmann & Müller Landschaftsarchitektur, wh-p.
Read more on espazium.ch.
NOV
22.
136 dwellings in Hemiksem, BE - 1st prize.
The former industrial Bekaert site in Hemiksem is being redeveloped into a residential landscape along the river Scheldt, within a green park environment: this way, 'Park Aan De Stroom' will be the catalyst that breathes new life into Hemiksem's identity as a municipality along the Scheldt. The former industrial Bekaert site in Hemiksem is being redeveloped into a residential landscape along the river Scheldt, within a green park environment: this way, 'Park Aan De Stroom' will be the catalyst that breathes new life into Hemiksem's identity as a municipality along the Scheldt.
Read more on architectura.be
-
Architects: B-architecten, MADE Architects, Friday Office en kollektif ladscape.
Read more on architectura.be
NOV
22.
Village d’Hermance, Geneve. CH - 2nd prize.
A&F Architectes, Boss & Associés Ingénieurs Conseils., MAP Monnier Architecture du Paysage received the 2nd prize in the selected competition for the construction of a housing district, integrated into the life of the existing Medieval village, while assuming responsibility for the development of the herititage.
Read more on espazium.ch
-
Architects: A&F Architectes, MAP Monnier Architecture du Paysage (landscape)
Read more on espazium.ch
OCT
22.
Primarshurle st.Martin in Sursee, CH - 1st prize.
Winning proposal for a new school complex in Sursee. Congratulation to all the NYX architectes Team. Can’t wait to see it built.
Read more on nyx-arch.ch
-
Architects: NYX ARCHITECTES, Zürich.
Read more on nyx-arch.ch
JUNE
22.
New construction of the town office and to restore the town hall, the rectory and the market hall - 1st prize.
Design team B-architecten, Bressers Erfgoed and Arcadis wins competition for the Nieuwpoort town office.
The partnership of B-architecten, Bressers Erfgoed and Arcadis was commissioned by the City of Nieuwpoort to design a contemporary town office and to restore the town hall, the rectory and the market hall. The design was chosen because of the coherent story between the existing buildings, the linking elements and the new ensemble. " The new administrative building has a clear iconic character and thus forms the requested landmark. Both functionally and volumetrically, the concept forms a matching whole. The design has the potential to become part of the future collective memory of Nieuwpoort ," according to the jury.
Read more on architectura.be
-
Architects: , B-architecten, Bressers Erfgoed
Read more on architectura.be
MAY
22.
A dialogue with existing buildings, by celebrating diversity in unity. Brussels - 1st prize.
We’re delighted to hear a2o, baumansdeffet, and laboratoire. (together Atelier V) won the design competition for the Verrerie social housing project in Forest (Brussels). About 100 new homes will be realized. At the heart of the proposal is a strategy for a smart re-use of the existing buildings and a respectful treatment of the post-industrial spirit of the place, by celebrating diversity in unity.
A pleasure to work on and be part of those team.
Read more on: a2o-architecten.be
-
Architects: a2o, baumansdeffet, laboratoire.
read more on: a2o-architecten.be
FEB
22.
A new university building - 2nd prize.
Luca Poian Forms + Archest won the 2nd Prize in an open international competition to design a new university building within the Rizzi University Campus in Udine, Italy. The open 1 stage international design competition sought concepts for a two storey, highly sustainable building characterized by its flexibility and modularity, which will deliver a wide range of new research laboratories and learning spaces of varying scales and uses
-
Architects: Luca Poian Forms, Archest .
Read more on: Luca Poian Forms
JAN
22.
Between New and Old.
Congratulation to Skapa, they have designed a gentle infill structure consisting of existing and four large affordable mixed-used buildings in Kristiansand, Norway.
The existing urban context and the new architecture optimally reinforce each other, making the buildings and the new patio feel more like an oasis than a workplace. Huge congratulations again to the talented team involved. Can’’t wait to see it built.
-
Architects: Skapa
Read more on: Skapa
APRIL
21.
Timeless patina, Sint-Pieterskerk and Baljuwhuis renovation - 2nd prize.
Competition entry by MARCELand NERO architectuur en stedenbouw for a new library into the Sint-Pieterskerk will sensitively preserve the architectural character of the building, retaining the original patina.
They got on the podium, 2nd place.
-
Architects: NERO architectuur en stedenbouw and MARCEL .
MARCH
21.
Construction of a new healthcare care facilities center in Cernay, France - 1st prize.
Colboc Sachet architectures and Nara win the competition for a healthcare care facilities center in Cernay, France.
The specialized nursing homes (FAS-FAM) and the day care service (SAJ) offer educational and therapeutic support to adults with visual impairments with associated disabilities. With a capacity of 40 places each, the village offer permanent accommodation in living units. Each living unit consists of private areas and common areas.
These place of encounter and sharing allow residents to evolve together in a collective while preserving self-expression and individuality. Congratulations to all the team.
-
Architects: Colboc Sachet architectures and Nara
MARCH
21.
New factories for Teatro alla scala, Milan - 5th prize.
International competition entry with GGA architects in 2022 for the creation of new laboratories for the magnificent theater alla Scala. The proposal also included the renovation of the “ Crystal Palace ” inside the Parco della Lambretta, an industrial architecture symbol of the Innocenti-Maserati factories. Where the lambretta motor-scooters were born in the enthusiastic post-war year 1947. An icon of Milan, and named after the Lambro river which marks the eastern boundary of the city, the scooter was considered for decades the only rival to the more popular Vespa, and milanesi made a point of buying and riding the home-grown Lambretta.
A place full of accumulated memories and pleasure to work on.
-
FEB
21.
House in Manchester.
Delighted to hear that Artform architects have received planning consent for this pair of semi detached houses on an infill site in Stretford. The design offers a modern interpretation of the traditional suburban semi with the form, massing and material choices informed by local context but with detailing and accents of colour to give the scheme a distinctly contemporary feel with its own identity. The houses open up to the rear gardens with picture windows and sliding doors to create light-filled spaces for families to socialise. Looking forward to seeing the project start on site soon.
-
Architects: Artform
JAN
21.
Reconversion of a listed old farmstead in Flanders, Belgium.
The buttress of the large barn shows itself against the sky and frames the new central volume. The wooden shingles expressing it as a new addition.
This was a special project to work on and a beautiful set of images represent this iconic location.
Veldhuis’s sensitive approach to the project has been informed by the careful study of the existing farmstead, the landscape and nature, all of which were extremely meaningful for the development of the proposal.
-
Architects: VELDHUIS
Read more on: https:/herbestemming-stallingen-boenaerde
FEB
21.
House in Wimbledon, London.
Delighted to hear that ERBARMATTES have received planning consent for this house in the heart of the Wimbledon village. Surrounded by gardens at the end of a cul-de-sac in the heart of Wimbledon Village, this house takes cues from its context adopting sloping roofs and a similar scale.
Planning has been granted and construction is underway with completion anticipated for April 2023.
-
Architects: ERBARMATTES
Read more on ERBARMATTES
NOV
20.
OPALESCENCIA - 1st prize.
A huge congratulations to our friends OPPS architettura on winning the competition for the renovation of Grössling thermal baths, an iconic bulding of Bratislava The design makes full use of the existing premises and contains almost no destructive interventions and thus highlights the value and patina of the 125 years old building.
-
Architects: OPPS

Stadskantoor Nieuwpoort.
The partnership of B-architecten, Bressers Erfgoed and Arcadis was commissioned by the City of Nieuwpoort to design a contemporary town office and to restore the town hall, the rectory and the market hall.

| Artform architects | Hillingdon road, permission granted.
Artform architects have received planning consent for this pair of semi detached houses on an infill site in Stretford. The design offers a modern interpretation of the traditional suburban semi with the form, massing and material choices informed by local context but with detailing and accents of colour to give the scheme a distinctly contemporary feel with its own identity. The houses open up to the rear gardens with picture windows and sliding doors to create light-filled spaces for families to socialise.

| a2o, Baumans-Deffet and Laboratoire | awarded 1st prize for the Verrerie in Brussels.
We’re delighted to hear a2o, Baumans-Deffet and Laboratoire (together Atelier V) won the design competition for the Verrerie social housing project in Forest (Brussels). About 100 new homes will be realized. A pleasure to work on and be part of the team!

| Luca Poian Forms | 2nd prize in an open international competition to design a new university building.
Luca Poian Forms and Archest won the 2nd prize in an open international competition to design a new university building within the Rizzi University Campus in Udine, Italy. Run by the University of Udine, the open 1 stage international design competition sought concepts for a two storey, highly sustainable building characterized by its flexibility and modularity, which will deliver a wide range of new research laboratories and learning spaces of varying scales and uses.

| A&F architectes | awarded 2st prize for Martygny, CH.
A2o won with Baumans-Deffet and Laboratoire (together Atelier V) the design competition for the Verrerie social housing project in Forest (Brussels). The design proposal won grace to the accessible and green urbanity, smart re-use of the existing buildings, architectural integrity, and respectful treatment of the post-industrial spirit of the place. The Verrerie is a former industrial site used by Van Roy interior decorators. From 1953 onward, the site developed in an incremental way as the industrial activities increased. In recent years it became the home of several non-profit organizations providing social services. The flexibility and social profile define the genius loci, and the concept safeguards this quality. A selection of the industrial sheds is maintained so that the non-profit organizations can remain and become an important element in the sites new DNA.

| MARCEL + NERO | awarded 2nd prize for the Galmaardeen church renovation.
A2o won with Baumans-Deffet and Laboratoire (together Atelier V) the design competition for the Verrerie social housing project in Forest (Brussels). The design proposal won grace to the accessible and green urbanity, smart re-use of the existing buildings, architectural integrity, and respectful treatment of the post-industrial spirit of the place. The Verrerie is a former industrial site used by Van Roy interior decorators. From 1953 onward, the site developed in an incremental way as the industrial activities increased. In recent years it became the home of several non-profit organizations providing social services. The flexibility and social profile define the genius loci, and the concept safeguards this quality. A selection of the industrial sheds is maintained so that the non-profit organizations can remain and become an important element in the sites new DNA.

| COSA + NARA | awarded 1st prize.
It all begins with an idea. Maybe you want to launch a business. Maybe you want to turn a hobby into something more. Or maybe you have a creative project to share with the world. Whatever it is, the way you tell your story online can make all the difference.

| Erbar Mattes | House in Wimbledon, planning granted.
It all begins with an idea. Maybe you want to launch a business. Maybe you want to turn a hobby into something more. Or maybe you have a creative project to share with the world. Whatever it is, the way you tell your story online can make all the difference.

| OPPS | awarded 1st prize for the international competition for the renovation of the Bratislava Thermal Baths.
It all begins with an idea. Maybe you want to launch a business. Maybe you want to turn a hobby into something more. Or maybe you have a creative project to share with the world. Whatever it is, the way you tell your story online can make all the difference.


